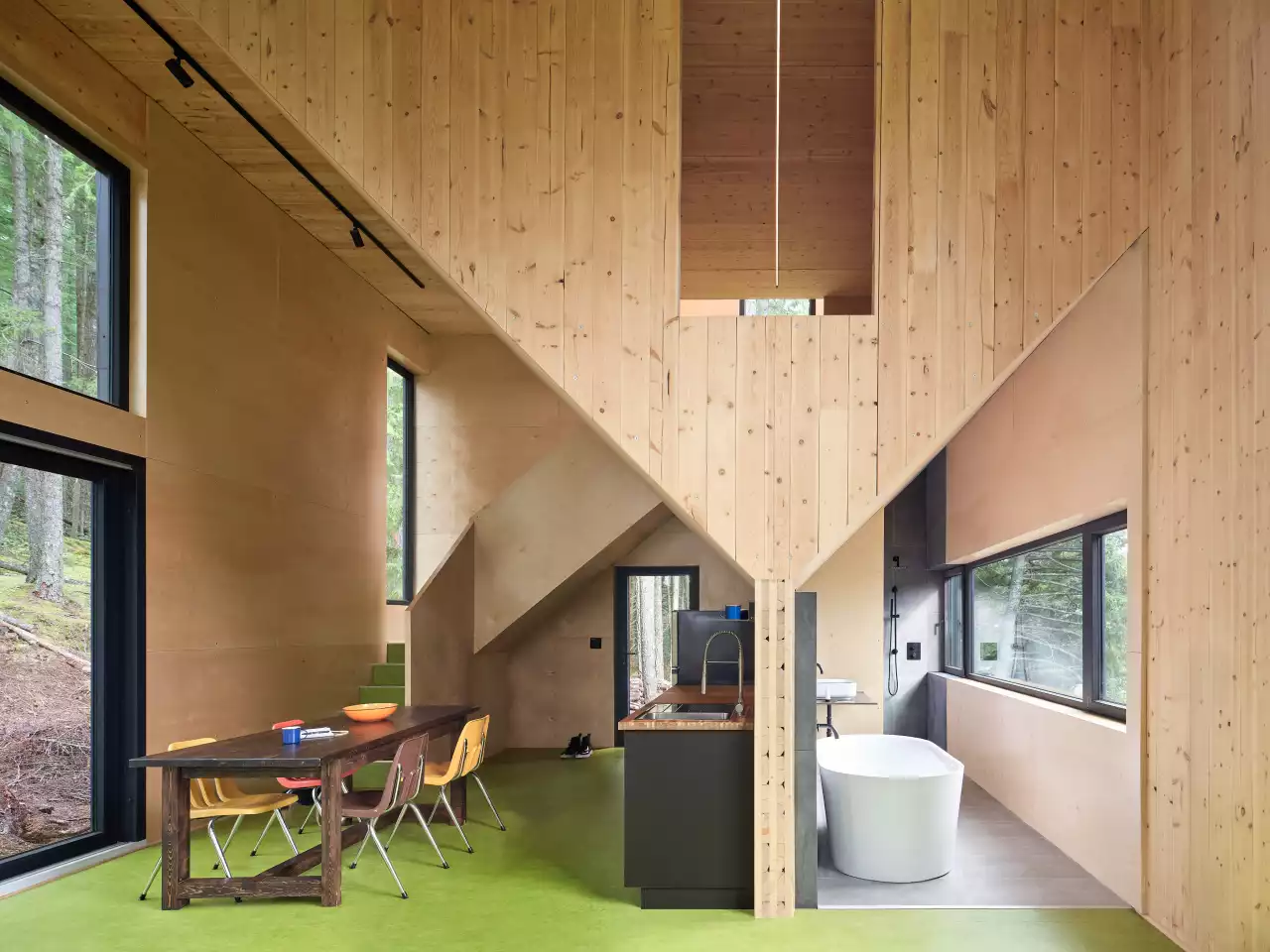Defined by its eye-catching use of interlocking cuboid volumes, The Nest, by Daria Sheina Studio, is a prefabricated cabin nestled in a remote wilderness plot. The home runs fully off-the-grid and provides a quiet escape for its owners surrounded by beautiful scenery.
Created in collaboration with BC Passive House, The Nest had to be transported first by truck and barge, then finally airlifted by helicopter for its actual installation. Impressively, its structure was installed in just two days, though presumably it took a little longer to finish the interior.
The cabin is situated on a 10-acre (4-hectare) plot on Keats Island in British Columbia, Canada, and measures 1,063 sq ft (99 sq m), spread over three floors. Its decor, both inside and outside, embraces its prefabricated wooden construction and takes its place well among all the trees.
The layout is very open on the ground floor and features a living area, kitchen and bathroom, with generous glazing that aims to put the focus on the superb views and surrounding nature. The upper floors host its bedrooms.

Andrew Latreille
“Inside, The Nest embraces sustainability with minimalist interiors featuring exposed wood surfaces and green Marmoleum flooring that reflects the natural beauty of the moss carpet outside,” explains the architect’s press release. “Large lift-and-slide doors further connect the interior to the landscape, blurring the line between inside and outside. The client’s selection of distinctive homeware adds a playful, joyful touch, balancing the pronounced architectural forms with unique character.”
The Nest runs fully off-the-grid, with solar panels providing all power, while an incinerating toilet takes care of toilet waste. A rainwater collection and filtration system, meanwhile, ensures there’s drinking water available. Additionally, its foundation was optimized to reduce concrete footings and mitigate damage to the terrain.
Source: Daria Sheina Studio
